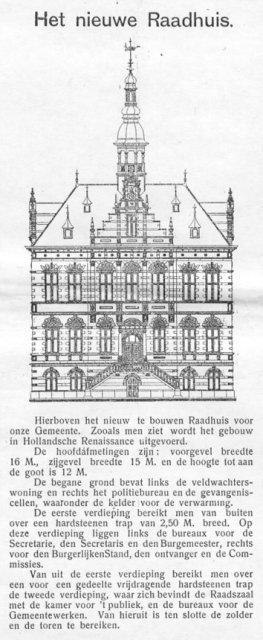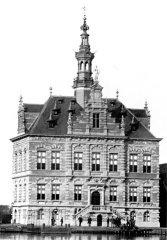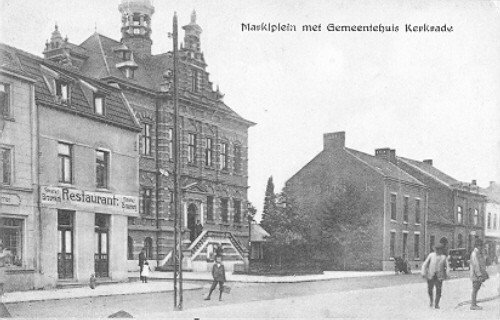History of the town hall
The very first meetings of the Kerkraad town council took place in an old building on the Kerkplein at the beginning of the nineteenth century. This brick building was probably located near the Lambertus Church as early as about 1660.
The house also housed the municipal school and the chaplaincy. On the side of this "multipurpose" building were also some prison cells.
The cells were popularly known as "shroetesjtelsjer" (turkey cages) because, with their dimensions of about 1.40 m by 1.00 m, they offered hardly any room for movement. By 1822, the building was already so dilapidated that most parents no longer dared to send their children to the municipal school.
The community decided to vacate the building in 1823 and moved into a nearby inn cum dance hall. Shortly after the bloody campaign to Russia in 1812, which was so disastrous for Napoleon, a high-spirited quarrel took place in this building, dating from around 1770. The heated discussion ended with a terrific brawl in which the blood of the brawlers flowed under the door onto the street. The association with the massacre in Russia was quickly made, and so from that momentous occasion the building was known as "Moscow. Even Mr. Pastor used this term when he was annoyed by the 'joebel and murk' coming from this café while reading Mass. Even after the city council took possession of the building, the name 'Moscow' remained a household name among the locals.
Long before "Moscow" was demolished in 1921, the municipality was back in its old place at Kerkplein 1. Kerkrade got a new chapelry and the dilapidated old chapelry was rebuilt into the town hall in 1858. The entire job, based on plans by the Heerlen master builder Karel Smeets, was completed by the Kerkrade cabinetmaker Willem Vandermeulen for over five thousand guilders. In 1913, the building was once again extensively renovated and even provided with an extra floor. The building was then rented out to, among others, the State Tax Office (until 1922), the Municipal Collector's Office (1924), the Municipal Employment Office (until 1934), the R.K. Kappers-patroons Vereniging Kerkrade (1938), the Labor Exchange (1941-1953) and the Social Health Department (1953-1961). So Kerkrade's oldest known town hall had a very respectable track record when it was finally demolished in 1970.
A new Kerkrade center?
With the rise of the mining industry, the growing population and increasing bureaucratization, the call for a new and larger town hall also grew louder. However, there was hardly any building land available in the vicinity of Church Square. A new town hall had to be built somewhere else, and that would probably lead to a shift of the center away from Church Square. The city council hesitated between purchasing a plot on the Market Square (the "Ackens Barn," owned by Ms. Maria Josepha Ackens) and a property on Main Street (owned by the widow of former mayor Ignace Daelen).
The Nieuwe Kerkraadsche Courant had a real first on January 20, 1912: the first drawing of the new town hall to be built.

The municipal supervisor, architect and later director of the General Technical Service, Cornelus Duykers (1879-1944), based his design on the available building site on Hoofdstraat. According to him - and Duykers was by no means alone in this - the new center of Kerkrade should be located approximately at the level of Hoofdstraat and Oranjeplein. At first, supporters and opponents in the town council did not seem to agree. On two occasions, the provincial executive even refused to approve a council decision to build a town hall because of the location or the purchase price of the land. Finally, a council majority appealed to the Crown to get the purchase of the Ackens barn for Fl. 8,500 realized. With this the decision was made: the municipal center was moved to the Marktplein and not further down the Hoofdstraat. For Duykers this was a big disappointment: the building site at the Markt was actually too narrow for his design and the architecture of the town hall hardly matched the rest of the buildings on the square.
On Saturday, January 20, 1912, Kerkrade's population could learn about the new town hall for the first time, when De Nieuwe Kerkraadsche Courant (formerly Kirchrather Volkszeitung) devoted a front-page article to the building.
The architecture

Duykers drew strong inspiration for his work from his teacher, the famous Dutch master builder Pierre Cuypers. Cuypers had gained great fame as architect of the Central Station and the Rijksmuseum (both in Amsterdam), but was also known as architect of Catholic churches and through his collaboration on the restoration of the Rolduc monastery complex in Kerkrade. A second source of inspiration for Duykers were recent examples of new town halls elsewhere in the country (probably especially the 1894 town hall of Nieuwer-Amstel).
In 1896, Nieuwer-Amstel was annexed to Amsterdam. The town hall of Nieuwer-Amstel was first used as a police station and then as an office for Public Works, before finding its provisional final destination as the municipal archives of Amsterdam in 1914.
Externally, the building is a good example of the Dutch neo-Renaissance style, a building style in which the stylistic features and formal language of the architecture of the ancient Greeks and Romans are well recognized. The inscription above the entrance portal also testifies to this. The abbreviation "S.P.Q.K. (Senatus Populusque Kerkradiensis - the senate and people of Kerkrade -) is a clear reference to the term 'Senatus Populusque Romanus' from the time when the Romans ruled almost the entire 'civilized' world (circa 50 BC to 400 AD). In addition to specifically Classicist facade ornamentation such as columns, pilasters, pediments, obelisks and mythological sculptures, Duykers also incorporated typical Old Dutch decorative ornamentation into the facades (such as the staircase and hall facades and the round-arched windows).
Apparently Duykers' work was well received by the town council, because for all his efforts he received a compensation of fl 200,--. That was a lot of money, even for someone who, with an annual salary of Fl. 1,100, was one of the best paid civil servants of the municipality of Kerkrade! The new town hall (including the field constable's house and the prison house) would eventually cost the community over Dfl. 18,000.
The early years
On Wednesday, Oct. 22, 1913, at 4:30 p.m., the town hall on Markt was officially inaugurated during an extra council meeting. After the meeting, the mayor, aldermen and council members along with the council officials enjoyed dinner over a good bottle of wine. To reduce the cost of the banquet, the council members even waived the usual attendance fees. On Sunday, Oct. 26, the new council house was opened to the public. No further festivities took place. Probably at first the officials will have walked through the large town hall dazed and lost. Indeed, in the old building, together with the councilors and the college of mayor and aldermen, they had only 1 room at their disposal! Yet even the new building at Markt 1 with its 16 rooms was soon too small. The first complaints about the housing of the civil service were already heard in 1922. In 1927 there was already talk of the possibility of building a new town hall. An alternative use had to be sought for the existing town hall. Orientation talks were already being held with the State in order to have a tax office or even a subdistrict court in the building on the Markt .
In 1930 the newspapers also got involved in the discussion. Did Kerkrade actually need a new town hall or would it perhaps suffice to rebuild the existing building? A journalist who hid behind the pseudonym "The Spectator" noted on July 1, 1930 that the mayor's room was small, primitive and not representative, that there was no waiting room for the public, that visitors wandered around in the chilly hall until they were addressed and that the various departments were housed in a very cluttered way in small, low and poorly lit rooms. Rebuilding the town hall was therefore highly desirable, according to the newspaper.
Two years later, the matter returned to the political agenda. Alderman Huynen signaled in 1932 that the civil servants in the town hall on the first floor were in lofts, that a decent entrance for the staff was lacking, that the mayor's room looked much like a hothouse, and that marriages were performed in a small and unsociable loft. At the same time, he was also highly critical of the functioning of the civil service. He regularly saw department heads "conspiring" at the one telephone set that the municipality had, and in addition, he was annoyed by the frequent walking in the building. Councillor Villain was more in favor of new construction and advised the college to take a look at Nieuwenhagen, where a completely new town hall had been built in 1930 for only thirty thousand guilders. Apparently the college did not seriously consider the latter, because they were convinced that even a 'simple' renovation could not be realized for less than eighty thousand guilders.
The 1932 renovation
On April 13, 1932, the City Council decided to hold a competition for a plan to rebuild and expand the Town Hall. However, this decision was withdrawn at the next meeting because, according to the director of the General Technical Service, the cost of such a competition would be prohibitive. The director himself was then commissioned to produce a design for the renovation of the town hall.
The final design was more functional than beautiful: a "shoebox" was built on the back of the existing town hall and the imposing hallway was partially demolished. In its place, a new heating cellar was constructed, new offices were built for the Public Works and Secretary's departments, the secretary and the receiver were given new rooms and a new council chamber with a grandstand was built.

Due to the poor economic situation in the early 1930s, the specifications stipulated that at least 90% of the workers to be employed had to be residents of the municipality of Kerkrade. These workers could earn 75 cents per hour. So they must not have gotten very rich from this project; on the other hand, however, it was a welcome boost to the labor market. The 1932 renovation was the most radical, but at the same time the least successful of all! A contemporary even compared the new extension to fish halls, which were only suitable for demolishing the nerves of officials.
During the Second World War there were again plans to rebuild the town hall. According to architect Nievelstein, the basement could be made suitable for furnishing workspaces for civil servants and the corridors of the building could be spruced up by applying artistic murals. Fortunately, the plans for the basement offices were never realized, and unfortunately the murals were never installed either. Judging from the design sketches by A. Nols, these could have provided an impressive period view of a wartime mining community.
The 1962 renovation
After World War II, a number of larger and smaller renovations took place. The tasks and civil service of the municipal government grew and the town hall soon became too small. In 1961, the municipal administration building on Marktstraat was put into use. In 1962, the year Kerkrade welcomed its 50,000th resident, a new building complex of the general technical services and the fire department was also completed on Hammolenweg. Because the new housing of the civil service had created a significant breach in the municipal finances, the construction of an entirely new town hall was abandoned. Thirty years after the 1932 renovation, the old town hall was renovated again. This time, under the direction of the Maastricht architect Frans Snelder, especially the interior was taken care of. Contemporaries were particularly overwhelmed by the imposing reception hall. A journalist from De Zuid-Limburger wrote about it: 'The visitor, who has known the original situation, is unquestionably dumbfounded here. He does not know himself! He enters a hall that reaches to the ceiling of the second floor. He does not know what to admire first, the beautiful lighting in the form of no less than 21 balloons spun from glass, the mighty marble staircase, which leads up the side wall in a quarter turn, the mosaic work by Ad. Maas that immediately captivates the eye with its fine coloring, the heavy rosewood doors for the few rooms that open into this hall." But the rest of the building, especially the civic hall and the new council chamber, were also praised. Just before the start of the fourth World Music Contest, the official opening of the almost new town hall could be celebrated. The city council apparently had confidence in it: on Friday the thirteenth of July, the staff was allowed a first look inside the renovated building.
The seventies
In 1973 and 1978, particular attention was paid to the redesign of the first floor of the town hall. The civil service was concentrated as much as possible in the municipal administration building, and by installing a framework with dense acoustic walls, the existing office space could easily be redistributed between the remaining departments. In 1974, the church council of St. Peter's Parish donated a swinging bell from the church on St. Peter's Street - which was scheduled for demolition - to the municipality. This bell was then hung in the tower of the town hall and still strikes every half and full hour. The old tradition of ringing the bell fifteen minutes before the start of council meetings (to summon council members) is also still honored. By the way, in 1974 the bell could already boast of a rich past. Originally it had belonged to the Domaniale Mine, which used it to call the workers to work or to remind them of the harvest. In 1905, the mining company donated the bell to the then newly founded St. Peter's parish in Chevremont. When the parish got new and heavier bells in 1931, the small bell was only used to ring at children's funerals, which is why it got its nickname "children's bell".
The building on Markt has always retained its original purpose. It is where the mayor and aldermen sit and where the City Council has met for more than three-quarters of a century. However, criticism of the building has never completely died down, even in recent years. The building was poorly accessible for the disabled and the exterior needed restoration. In mid-August 1996 a start was made with the renovation of the town hall according to plans by architects Widdershoven bv.
The 1996 and 1997 renovations
On Saturday, May 24, 1997, the Town Hall was festively reopened by Mayor Th. Wöltgens. Thanks in part to the construction of an elevator, the entire building is now, for the first time, also easily accessible for people who have more difficulty walking. The main entrance is now on the first floor. The entrance on the balcony is now only used for official receptions. The ground floor also houses offices for administrative staff. The City Council's reading room and group room are also located here.
On the second floor are the rooms of the mayor, the city clerk and the civic hall that can be used for meetings, receptions and exhibitions. The offices and council chamber on the second floor have also been completely refurbished. The council chamber is also used as a wedding hall.
